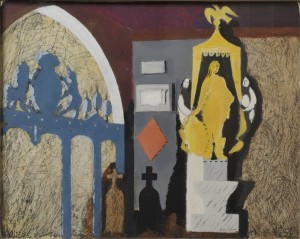St. Mary’s Church was founded in Saxon days when the Manor of Lydiard was part of a large landholding centred in Herefordshire. In 1100 Harold, head of the Barony of Ewyas endowed a church at Lydiard and it’s most likely that the nave of the present church is on the same site and scale as that of the earlier building.
In the 13th century, it was greatly enlarged or possibly even rebuilt by the Tregoz family, including the construction of a new north aisle. St. Mary’s stone font, the church’s earliest surviving feature, dates from this time. In 1300 the manor of Lydiard passed by marriage to the Grandison family, who added the south aisle which, as in previous centuries, would have been brilliantly coloured with paintings. In 1420 Margaret Beauchamp (c1410-82), one of the most important, wealthy and influential women of the 15th century, inherited all the Grandison’s estates, including Lydiard Tregoze.
Margaret's marriage to Oliver St.John brought Lydiard to the St.John family, and the couple were probably responsible for the enlargements and improvements to the building, begun in that century. These included the remodelling of the chancel in the form we still see today, the addition of a south chapel, the west tower, and the south porch. The whole building was given a facelift with brilliantly coloured decorative patterns on the masonry and a new set of wall paintings and glass.
Minor building modifications were made to the church during the 16th century, although it was a time of great change in the pattern of religious worship, due to the general acceptance of Protestant teaching. The look and feel of the building changed accordingly. Wall paintings were covered up and any monuments destroyed.
The most spectacular change to St. Mary’s happened in 1633 when the south chapel and the burial place of the St.John family were remodelled by Sir John St.John (1585-1648). Sir John installed a great series of family monuments for which the church is famed, and which can create an impression of a private chapel rather than that of a parish church. On the external south wall of the building, facing the house, he added embattlements and above the family’s private entrance to the chapel, their Coat of Arms.
Further embellishments followed, the jolliest being the installation of galleries at the west end for musicians and a choir. However, the nave became more of a preaching house, which is how it remained until 1840 Over the chancel arch, the Ten Commandments and appropriate texts gave a new sober feel to the building, speaking to a more literate congregation than in past generations.
The Victorians reordered the building, and in 1901 the first attempt at restoration began when some of the wall paintings were uncovered. It took until the 1960s for an informed programme of conservation works to get underway. Today the £1million St. Mary’s Church Conservation Project is nearing completion. It has transformed the building, conserving wall paintings and harmonising its complex interior.





