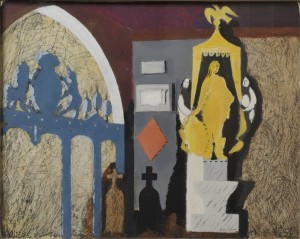Architectural plan of building phases, Lydiard House

Hidden Content, Images, Videos and Documents
A ground floor plan of the oldest part of Lydiard House in which Conservation Architect Michael Gray illustrates the building phases of Lydiard House.
- Year:
- 2014
- Author:
- Michael Gray
- Type:
- Plan
- Location:
- Private Collection
- Owner:
- Friends of Lydiard Park
- Copyright:
- Michael Gray
- Credit:
- Friends of Lydiard Park
- Last updated on:
- Saturday 22nd January 2022


