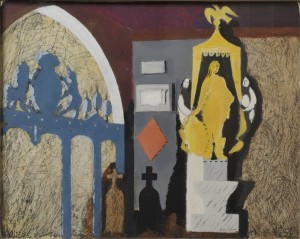Set of four 3d model drawings of Lydiard Park in c1700

Hidden Content, Images, Videos and Documents
3d model of the manor house and gardens at Lydiard Park based on a plan of c1700 in Warwickshire County Record Office. The model, created by by architect Michael Gray in 2021, shows the extent of the service wing and formal gardens.
- Year:
- 2021
- Author:
- Michael Gray
- Type:
- Plan
- Location:
- Private Collection
- Last updated on:
- Wednesday 12th October 2022


